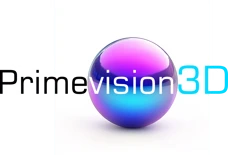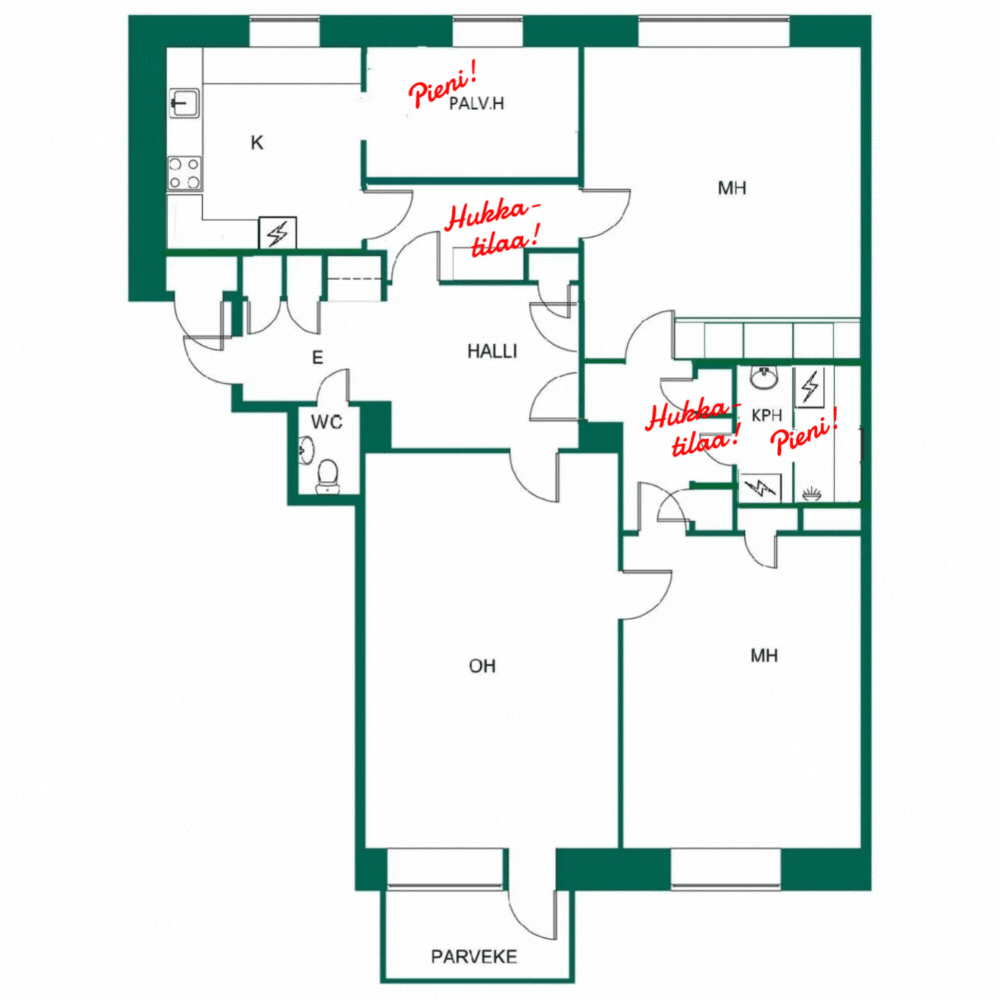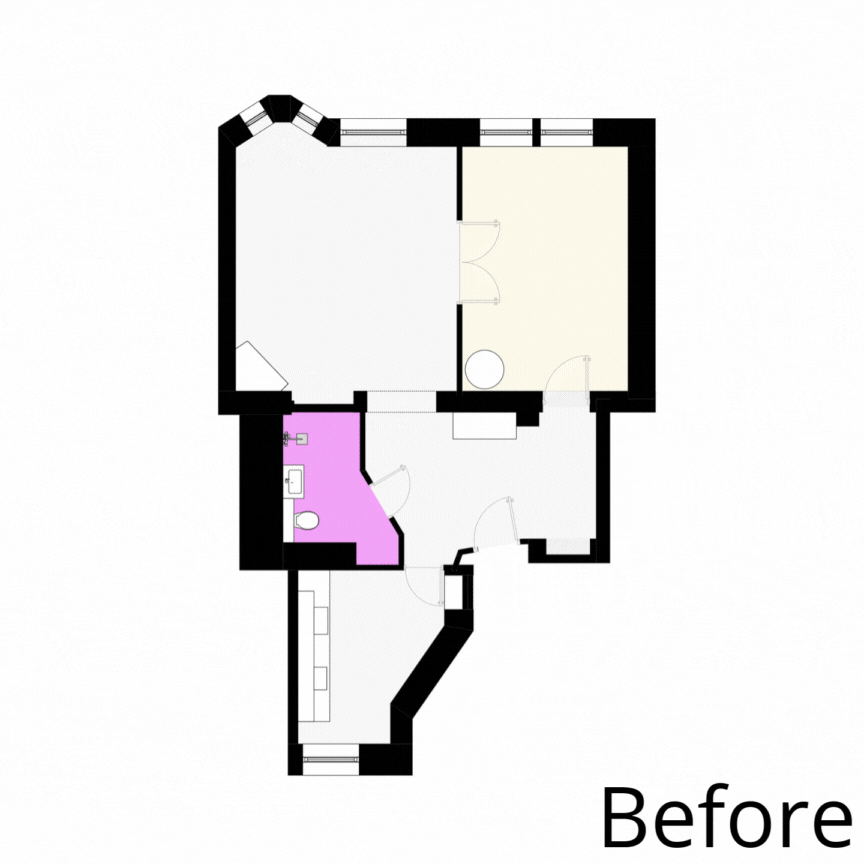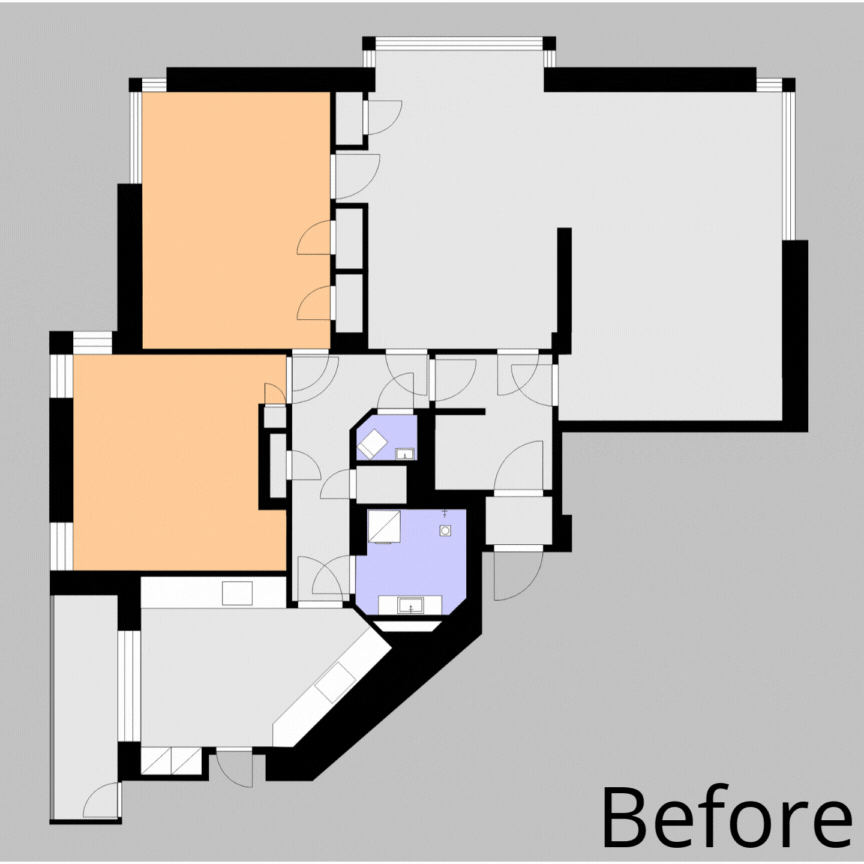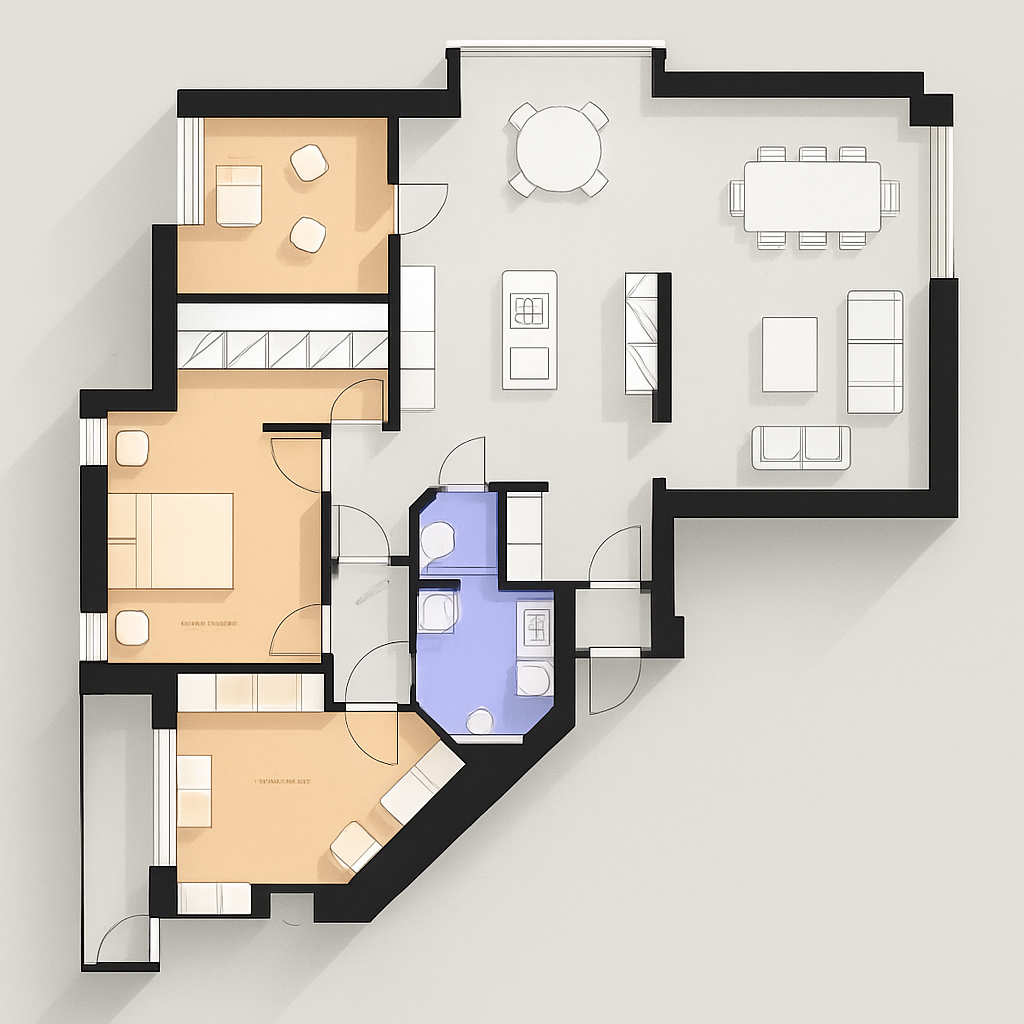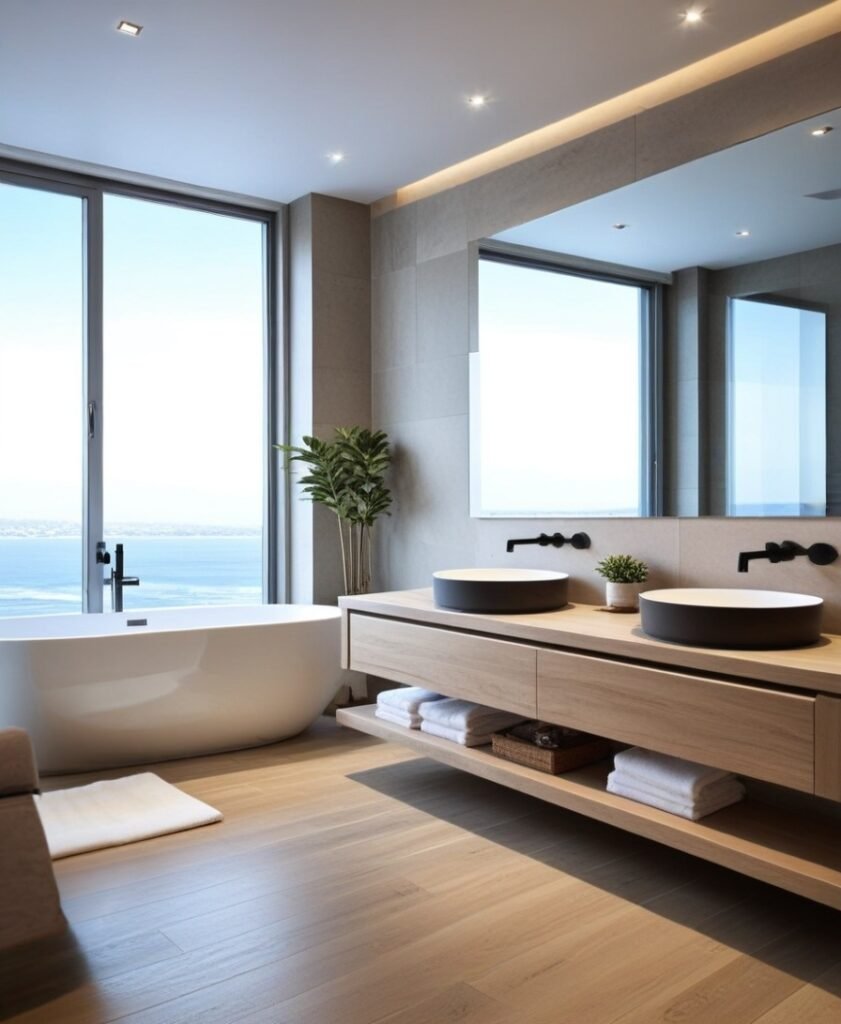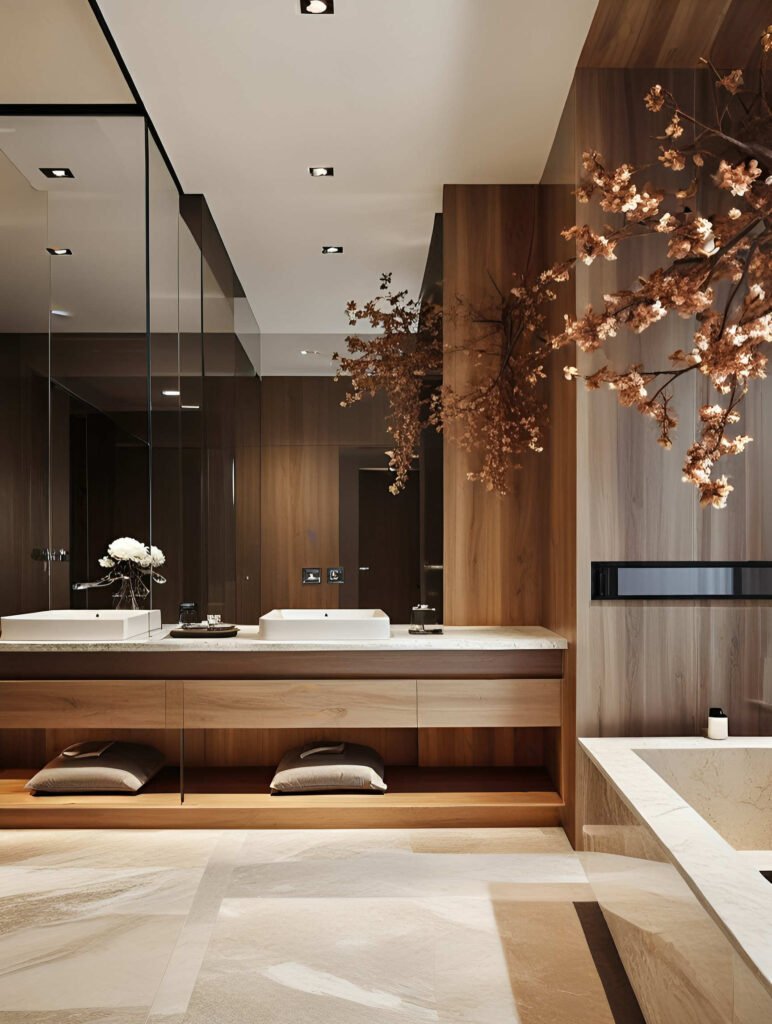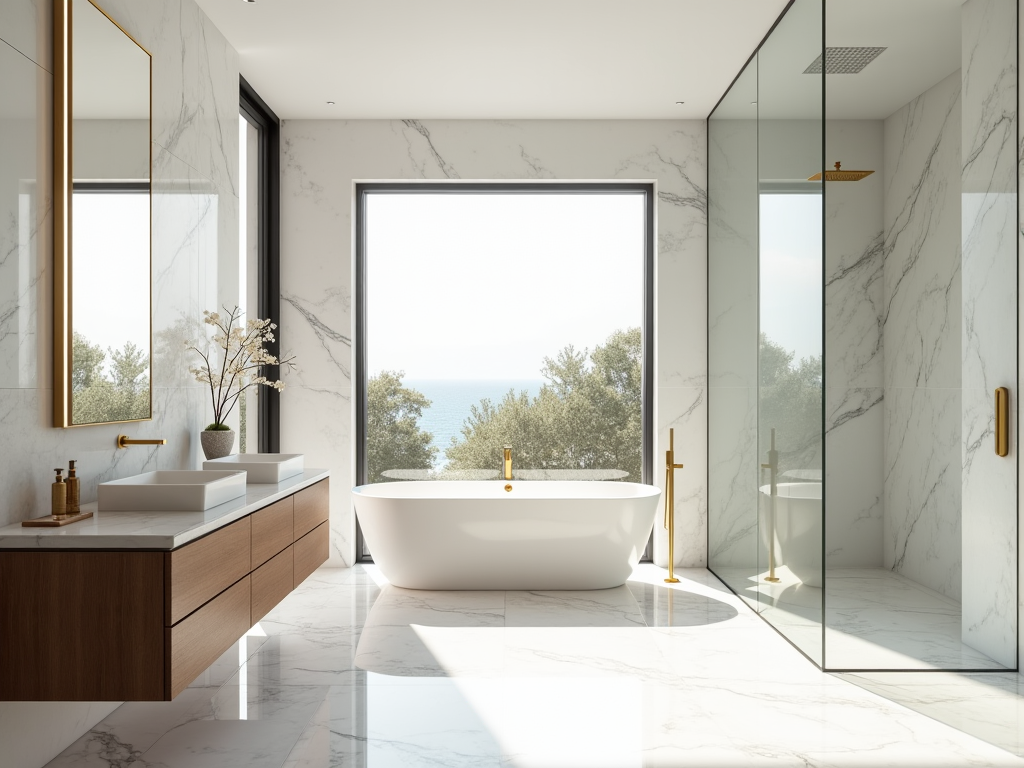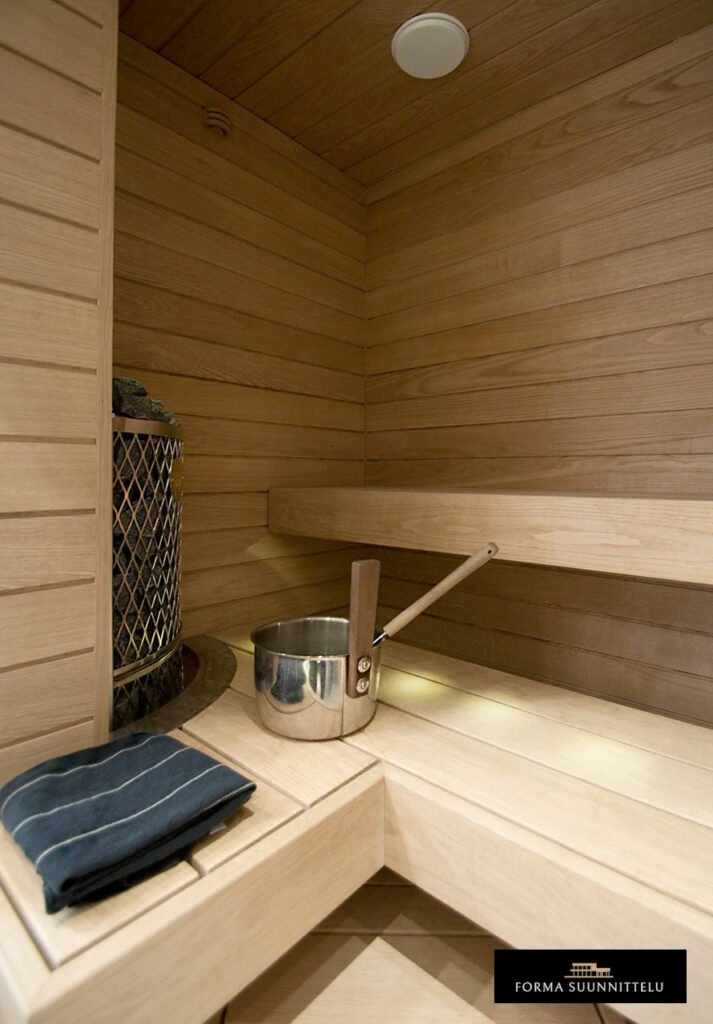Real Estate Agents and Developers:
From Hard-to-Sell to
Buyer Magnet
We transform hard-to-sell properties into buyer magnets through
strategic floorplan redesign and premium 3D visualizations. With 25 years of space planning expertise,
elite agents rely on us to unlock hidden value and accelerate sales in competitive markets.
Request A QuoteReal Estate Agents and Developers:
Transform. Sell.
Faster.
We transform hard-to-sell properties into buyer magnets through strategic floorplan redesign and premium 3D visualizations.
Request A QuoteWhich Property Would You Rather Sell?
See the dramatic difference our redesigns and visualizations make in buyer perception and maketability.
Rather selling this:
...or this?
What if you could show your clients not just what a property is...
...but what it could become?
People have a hard time imagining the end result...
...so visualize it and start selling!
Which Property Would You Rather Sell?
See the dramatic difference our redesigns and visualizations make in buyer perception and marketability.
Rather selling this…

…or this?
Redesign
We take the floorplan of the listing and redesign it to maximize space and functionality, optimizing layouts to match modern living demands.
Layout optimization via professional floorplan redesign that maximizes space and functionality.
- Before/after 2D floorplan comparison
- High quality 2D floorplan with furnitures, measurements and areas
- Professional 2D Autocad DWG file, for later development
- Detailed optimization report highlighting value-adding changes
- Phone or e-mail consultation
Professional floorplan optimization reveals property potential, enhances market value, engages premium buyers, and streamlines the sales process. Our strategic innovations include kitchen relocations for additional bedrooms and/or open plan, luxury bathroom expansions etc.
Leverage our quarter-century of expertise in high-end property transformations. We also provide complimentary strategic consultation to qualified prospects on all renovation opportunities.
EXPEDITED DELIVERY: 24 Hours
ENGAGEMENT PROCESS:
Commission your alternative floorplan by providing listing links or current architectural drawings.
3D visualization
3D visualization brings the redesigned space to life by showcasing the transformation through stunning 3D images, immersive videos, and interactive virtual tours that help buyers envision the property’s full potential.
Professional photorealistic 3D renderings that showcase design transformation and accelerate high-end sales by helping discerning buyers visualize the property’s full potential. Everything included in the Essential Package, plus:
Photorealistic 3D Renderings
- High-quality 3D renderings of optimized spaces
- Focus on 3-5 key areas or complete apartment visualization
- Professional-grade lighting and material textures
- Multiple viewing angles and perspectives
Interactive Virtual Tour
- Immersive virtual walkthrough of the transformed property
- 360-degree navigation capability
- Seamless transitions between spaces
- Mobile and desktop compatibility
Engaging Animations (Videos)
- Cinematic walkthrough animations of the transformed space
- Dynamic camera movements showcasing key design features
- Before-and-after transformation sequences
- High-definition video exports for presentations and marketing
Marketing Assets
- Professional presentation materials for listings
- High-resolution images optimized for various platforms
-
Branded marketing collateral
- Print-ready materials for brochures and flyers
Social Media Content
- Social media-ready images sized for all major platforms
- Engaging visual content for promotional campaigns
- Instagram, Facebook, and LinkedIn optimized formats
- Story and post templates included
Got Listings That Won't Move?
Do you have listings that just won’t move? Sometimes you instantly know a property lacks that special something to maximize buyer appeal. Maybe the room count doesn’t match the square footage, or there’s cramped bathroom space holding back the sale. Perhaps the layout feels outdated or poorly optimized for today’s buyers.
Here’s where we make the difference. We analyze each property’s hidden potential and transform challenging layouts into buyer magnets. Through expert floorplan redesign, we reveal opportunities others miss – turning awkward spaces into flowing, functional layouts that sell faster.
Our clear before-and-after visualizations show exactly how strategic changes unlock value. Premium 3D renderings and virtual tours bring the transformation to life, helping buyers envision the possibilities and agents close deals quicker.
Ready to discover if your listings have untapped potential? Upload your property today for a complimentary evaluation and see how PrimeVision3D can accelerate your sales.
The PrimeVision Advantage
Optimized Space Utilization:
Our space planning expertise identifies hidden opportunities within existing square footage, creating more functional and efficient layouts that maximize every corner.
Broader Buyer Appeal:
Our designs optimize layouts to resonate with a wider high-net-worth audience, helping potential buyers see past current limitations to envision their dream home.
Higher Selling Prices:
Optimized floorplans and premium visualizations showcase the property’s full potential, justifying higher prices and increasing perceived value in buyers’ minds.
Faster Sales Cycle:
Premium listings with our visualizations receive more qualified inquiries and move to closing faster, reducing your carrying costs and marketing expenses.
Customized Styling:
We create visualizations in an agreed style that matches your property’s character and target market, not generic or random AI stagings that feels impersonal.
Professional Documentation:
Buyer receives set of drawings in business standard AutoCAD DWG format, adding significant value to the purchase.
Free Consultation:
Interested customers receive complimentary consultation on the property and upcoming renovation, increasing buyer confidence.
Trusted Network Access:
Clients gain access to our vetted local architect and entrepreneur network for seamless project execution.
Got Listings That Won't Move?
Do you have listings that just won’t move? Sometimes you instantly know a property lacks that special something to maximize buyer appeal. Maybe the room count doesn’t match the square footage, or there’s cramped bathroom space holding back the sale. Perhaps the layout feels outdated or poorly optimized for today’s buyers.
Here’s where we make the difference. We analyze each property’s hidden potential and transform challenging layouts into buyer magnets. Through expert floorplan redesign, we reveal opportunities others miss – turning awkward spaces into flowing, functional layouts that sell faster.
Our clear before-and-after visualizations show exactly how strategic changes unlock value. Premium 3D renderings and virtual tours bring the transformation to life, helping buyers envision the possibilities and agents close deals quicker.
Ready to discover if your listings have untapped potential? Upload your property today for a complimentary evaluation and see how PrimeVision3D can accelerate your sales.
The PrimeVision Advantage
Optimized Space Utilization:
Our space planning expertise identifies hidden opportunities within existing square footage, creating more functional and efficient layouts that maximize every corner.
Broader Buyer Appeal:
Our designs optimize layouts to resonate with a wider high-net-worth audience, helping potential buyers see past current limitations to envision their dream home.
Higher Selling Prices:
Optimized floorplans and premium visualizations showcase the property’s full potential, justifying higher prices and increasing perceived value in buyers’ minds.
Faster Sales Cycle:
Premium listings with our visualizations receive more qualified inquiries and move to closing faster, reducing your carrying costs and marketing expenses.
Customized Styling:
We create visualizations in an agreed style that matches your property’s character and target market, not generic or random AI stagings that feels impersonal.
Professional Documentation:
Buyer receives set of drawings in business standard AutoCAD DWG format, adding significant value to the purchase.
Free Consultation:
Interested customers receive complimentary consultation on the property and upcoming renovation, increasing buyer confidence.
Trusted Network Access:
Clients gain access to our vetted local architect and entrepreneur network for seamless project execution.
Elite Agents Trust
Prime Vision 3D
“Henrikin laatimista vaihoehtoisista pohjapiirustuksista on ollut apua usean asunnon myynnissä. Pitkään myynnissä ollut asunto meni nopeasti kaupaksi, kun lisättiin piirustus ilmoitukseen.”

Eeva Kemmo
Varatuomari
Kiinteistönvälittäjä, LKV
+358 50 68922
Effortless Implementation for Busy Agents
Our streamlined process is designed to deliver maximum impact with minimal time investment from you.
Submit Your Property Information
Send us your current floorplan and property details, including the address, floor level, and any specific goals or challenges you’d like us to address in the redesign.
Expert Redesign
Our team of design specialists creates an optimized floorplan that enhances flow, functionality, and appeal for the high-end market segment.
Receive Assets
Within 2-5 days, receive the optimized floorplan, stunning 3D visualizations, virtual tours, and marketing materials ready to use in your premium listing presentations.
Effortless Implementation for Busy Agents
1. Submit Your Property Information
Send us your current floorplan and property details, including the address, floor level, and any specific goals or challenges you’d like us to address in the redesign.
2. Expert Redesign
Our team of design specialists creates an optimized floorplan that enhances flow, functionality, and appeal for the high-end market segment.
3. Receive Assets
Within 2-5 days, receive the optimized floorplan, stunning 3D visualizations, virtual tours, and marketing materials ready to use in your premium listing presentations.
Ready To Elevate Your Luxury Listings?
Submit your premium listing and get a personal quote. Tell us your ideas or if you have a client with a specific request.
Check the boxes if any of these services are requested. Remember to upload the floorplan of the apartment.
Ready To Elevate Your Luxury Listings?
Submit your premium listing and get a personal quote. Check the boxes if any of these services are requested. Remember to upload the floorplan of the apartment.
Become a PrimeVision Elite Partner
What is a PrimeVision Elite Partner
PrimeVision Elite Partner is a co-operation system where agents introduce clients to our renovation services while receiving exclusive benefits unavailable anywhere else. In this partnership, your referrals unlock free property redesigns, professional AutoCAD drawings, and priority consultation services that help your listings sell faster and at higher prices—creating a win-win where both your business and your clients benefit from transformation expertise that’s exclusively available through member agents. As an Elite Partner you get access to our effective Elite Partner Portal.
APPLY NOW FOR EXCLUSIVE ACCESS →
Elite Partner Portal: Transform Listings with just a few Clicks
Effortless Uploads, Seamless Collaboration
Discover the power of simplicity at portal.primevision3d.com. Designed exclusively for elite partners, our portal makes ordering unique layout optimizations and stunning visuals a breeze. Securely upload your floorplans, easily discuss changes, and find all your newest revisions neatly organized in one dedicated place. Receive instant updates on your projects. No more email chains or missed notifications – just a smooth, efficient process from start to delivery. You’ll be notified instantly when your delivery is ready or if there are any comments or updates on your projects.The Primevision3D Portal is designed to be fast, easy, and secure, streamlining your workflow and helping you attract more buyers with stunning, optimized property presentations.
Streamline Your Visuals – Access Your Portal Today
Become a PrimeVision Elite Partner
What is a PrimeVision Elite Partner
PrimeVision Elite Partner is a co-operation system where agents introduce clients to our renovation services while receiving exclusive benefits unavailable anywhere else. In this partnership, your referrals unlock free property redesigns, professional AutoCAD drawings, and priority consultation services that help your listings sell faster and at higher prices—creating a win-win where both your business and your clients benefit from transformation expertise that’s exclusively available through member agents. As an Elite Partner you get access to our effective Elite Partner Portal.
Elite Partner Portal: Transform Listings with just a few Clicks
Effortless Uploads, Seamless Collaboration
Discover the power of simplicity at portal.primevision3d.com. Designed exclusively for elite partners, our portal makes ordering unique layout optimizations and stunning visuals a breeze. Securely upload your floorplans, easily discuss changes, and find all your newest revisions neatly organized in one dedicated place. Receive instant updates on your projects. No more email chains or missed notifications – just a smooth, efficient process from start to delivery. You’ll be notified instantly when your delivery is ready or if there are any comments or updates on your projects.The Primevision3D Portal is designed to be fast, easy, and secure, streamlining your workflow and helping you attract more buyers with stunning, optimized property presentations.
Streamline Your Visuals – Access Your Portal Today
Quick Answers for Busy Agents
What services does Prime Vision 3D offer?
Prime Vision 3D specializes in transforming property listings for real estate agents. We take your existing floorplans and create unique layout optimizations, showcased as compelling 2D before-and-after visuals and state-of-the-art 3D visuals.
What are the main benefits of using Prime Vision 3D for real estate agents?
Prime Vision 3D helps you showcase the true potential of your listings, making them more attractive to buyers. Our unique layout optimizations and high-quality visuals can help you sell properties faster. The portal makes the entire process fast, easy, and efficient to manage.
What kind of visuals can I expect?
We offer two main types of visuals:
2D Before-and-After Layout Optimizations: Clearly showing the potential changes and improvements to a property’s layout.
State-of-the-Art 3D Visuals: Immersive and realistic renderings that bring the optimized space to life.
What is the turnaround time?
For standard premium listings, 2D optimized floorplan delivery is within 2 business days and 3D visualizations within 5 business days.
Can I use these in my marketing materials?
Absolutely. You receive full usage rights for all digital and print marketing materials, MLS listings, social media, and your personal website.
How does pricing work?
Our pricing is based on property size and complexity. Premium listings start at 495 € incl. VAT. View our pricing page for details.
There is also a possibility to get free floorplan redesigns by joining our Elite Partner program. Read more below.
Do you work with developers and new construction?
Yes, we specialize in both existing luxury properties and pre-construction developments, helping you pre-sell units with compelling visuals.
How does your premium service operate?
Streamlined excellence: Commission alternative floor plans by submitting listing information or current architectural drawings. We rapidly develop optimized design solutions with 24-hour email delivery. Should we determine limited optimization potential exists, we provide immediate professional assessment.
How does this strategy accelerate sales velocity?
Professional architectural innovation by certified designers substantially increases property valuations. Optimized floor plans attract sophisticated buyer demographics, resulting in expedited sales cycles and enhanced final transaction values. Many clients hesitate regarding renovation commitments – professional expertise alleviates concerns by demonstrating accessible, expertly-managed transformation processes.
Is this suitable for all properties?
Not universally. Certain properties, particularly compact units, offer limited optimization opportunities. However, even these benefit from refined furnished floor plans for enhanced presentation. Inquire about our specialized compact property services.
Which properties benefit most from our services?
Optimal for properties exceeding 50 m² with spatial optimization potential. Surprisingly, numerous Helsinki city center heritage properties offer significant modernization opportunities. Our expertise extends to cooperative housing, executive townhomes, and contemporary apartment buildings. Professional consultation recommended for any property transformation considerations.
How does complimentary consultation operate?
When qualified prospects express interest in renovation potential, provide our direct contact. We gladly address all transformation-related inquiries with professional expertise.
Can clients access comprehensive design services?
Certainly. Our primary expertise encompasses complete luxury renovation planning, including architectural design, interior design, and mechanical systems planning.
How do we prevent misunderstandings?
We emphasize in all communications that deliverables represent preliminary design concepts. Technical feasibility requires case-specific professional evaluation. Proposed modifications reference provided floorplans and historical architectural documents. All renovations require housing company approval.
Can modifications be requested to completed floor plans?
Absolutely. We refine designs until they perfectly serve intended purposes. Special requirements receive careful consideration – for example, clients desiring home offices receive customized solutions based on thorough spatial analysis.
I don't have time to learn another service or wait for results.
We understand you’re busy. Our upload process takes just 2 minutes, and we deliver a free evaluation within 24 hours. The entire redesign process is handled by our team with minimal input needed from you—saving you time while increasing your property’s value and appeal.
My current photography and staging approach works fine.
Traditional photography shows what exists—our service shows what’s possible. Even agents with excellent photography services find our optimization visualizations provide a competitive edge in client presentations and open houses.
What is a PrimeVision Elite Partner?
What is a PrimeVision Elite Partner
PrimeVision Elite Partner is a co-operation system where agents introduce clients to our renovation services while receiving exclusive benefits unavailable anywhere else. In this partnership, your referrals unlock free property redesigns, professional AutoCAD drawings, and priority consultation services that help your listings sell faster and at higher prices—creating a win-win where both your business and your clients benefit from transformation expertise that’s exclusively available through member agents. As an Elite Partner you get access to our effective Elite Partner Portal.
Elite Partners:
What is Elite Partner Portal?
The Elite Partner Portal (portal.primevision3d.com) is your dedicated online hub for managing all your projects with us. It’s a secure platform where you can easily upload new floorplans, communicate with our team, request and review revisions, and receive notifications.
How do I get started and upload a floorplan?
Simply log in to portal.primevision3d.com. The upload process is fast and intuitive. You’ll be guided to upload your floorplan files for the property you want us to work on.
How does communication and the revision process work?
All communication and revisions are managed directly through the portal. You can leave comments, request changes, and track the progress of your revisions. The portal ensures all feedback is centralized and easy to find, including all the newest versions of your visuals.
How will I know when my visuals are ready or if there's an update?
Our portal features an automatic notification system. You’ll receive an instant notification as soon as your delivery is ready or if there are any comments or updates regarding your project.
Is the portal secure?
Yes, portal.primevision3d.com is designed to be secure, ensuring your client data and project details are protected.
